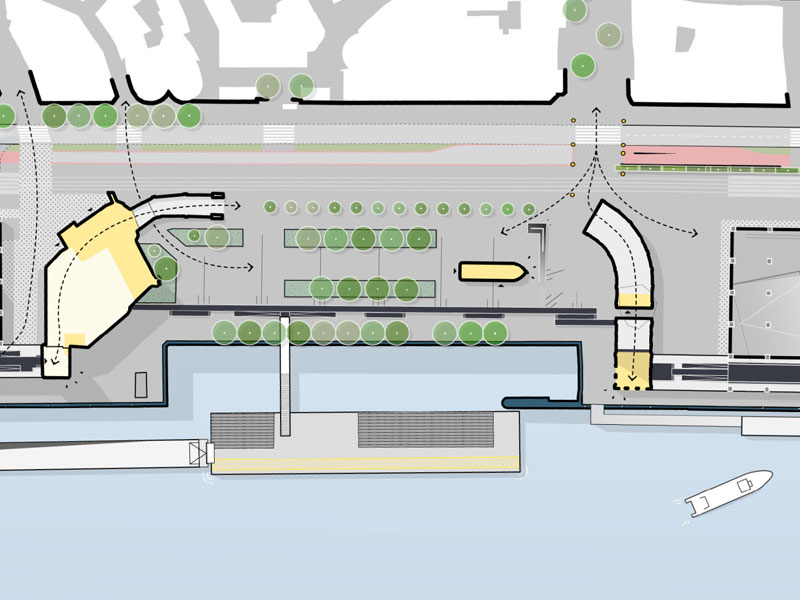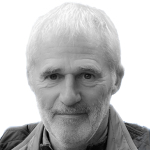Urban renewal project Scheldt quays
18029
From 2019 to 2020
TML worked to develop an integrated vision for the central Antwerp Kaaien, analysing the multimodal traffic system and developing a concept design to balance traffic and residential space. The study involved policymakers, engineers, and residents.
In strong interaction with policymakers, local technicians, and the general public, we developed an integrated vision for the renewed layout of the central part of the Antwerp quays, which, as a spatial axis between city and water, connects the various multimodal nodes of life and movement.
In the past (2010), a master plan was already drawn up for the Scheldt Quays, on the basis of which the southern and northern sections were redesigned. However, the central part has seen several developments that were not considered in the master plan, including the traffic system and initiatives around the Steen and the cruise terminal. This study developed a coherent vision in this area.
The study resulted in a coherent concept design for the central zone of the quays with proposals for how the various activities can be given a place there, the multimodal traffic flow can be organised, and the Steenplein can be the central node and place to stay between the city centre and the waterfront.
To arrive at an integrated and supported vision, we started by analysing the spatial and functional characteristics of this part of the quays and the ambitions for this space from the point of view of the various users. We tested these ambitions against the possibilities and were operationalised in strong consultation with the actors and in interaction with the residents of Antwerp through a creative participation process. Finally, we made a concept design for the various sub-spaces of this part of the quays.
This study is the basis for further decisions related to updating the master plan.
TML analysed the multimodal traffic system and helped elaborate the concept design based on the ambition to have the multimodal traffic system function optimally and achieve a balance with the residential qualities of this space.
We also made a specific assessment of the options for a flyover and a level crossing between Suikerrui and Quays.
In strong interaction with policymakers, local technicians, and the general public, we developed an integrated vision for the renewed layout of the central part of the Antwerp quays, which, as a spatial axis between city and water, connects the various multimodal nodes of life and movement.
In the past (2010), a master plan was already drawn up for the Scheldt Quays, on the basis of which the southern and northern sections were redesigned. However, the central part has seen several developments that were not considered in the master plan, including the traffic system and initiatives around the Steen and the cruise terminal. This study developed a coherent vision in this area.
The study resulted in a coherent concept design for the central zone of the quays with proposals for how the various activities can be given a place there, the multimodal traffic flow can be organised, and the Steenplein can be the central node and place to stay between the city centre and the waterfront.
To arrive at an integrated and supported vision, we started by analysing the spatial and functional characteristics of this part of the quays and the ambitions for this space from the point of view of the various users. We tested these ambitions against the possibilities and were operationalised in strong consultation with the actors and in interaction with the residents of Antwerp through a creative participation process. Finally, we made a concept design for the various sub-spaces of this part of the quays.
This study is the basis for further decisions related to updating the master plan.
TML analysed the multimodal traffic system and helped elaborate the concept design based on the ambition to have the multimodal traffic system function optimally and achieve a balance with the residential qualities of this space.
We also made a specific assessment of the options for a flyover and a level crossing between Suikerrui and Quays.


