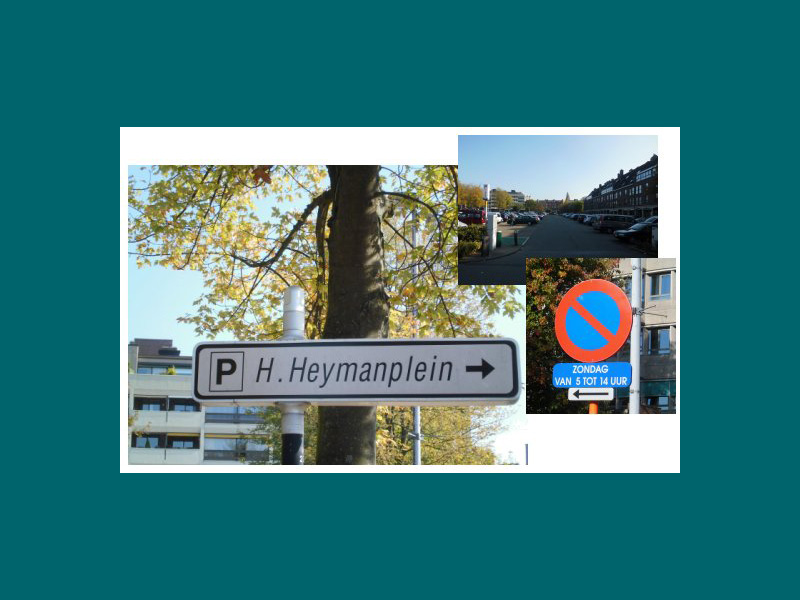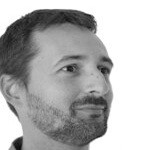City Renovation in Sint-Niklaas
14061
From 2014 to 2015
Hendrik Heymanplein offered an interesting design brief that combined several themes such as urban development, mobility, and green space. TML was part of a multidisciplinary team that designed four scenarios for the redevelopment and formulated a supporting vision for the future use of the car park and mobility in the area.
Hendrik Heymanplein formed an exciting design brief in which several substantive themes came together. It was not just about designing a square, but also about thinking about an inner-city location. This required a strong vision on the new and existing buildings, on mobility and parking, on green, water and play areas, on living in the city, ...
TML was part of a multidisciplinary team whose primary aim was to produce a convincing and powerful spatial design, with which we sought support both within the city administration and among stakeholders and residents.
As part of this assignment, we worked out four scenarios, being
Based on the reactions at the info moments, we decided to keep a modified scenario 2 as the preferred scenario. In this new scenario, we are betting on the park as a large entity with the library to be central to it.
Specifically for this assignment, TML formulated a supporting vision of the desirable future use of the parking at Hendrik Heymanplein and mobility in the surrounding area. We did this based on our accumulated knowledge and experience in parking studies and policy plans for other cities.
Hendrik Heymanplein formed an exciting design brief in which several substantive themes came together. It was not just about designing a square, but also about thinking about an inner-city location. This required a strong vision on the new and existing buildings, on mobility and parking, on green, water and play areas, on living in the city, ...
TML was part of a multidisciplinary team whose primary aim was to produce a convincing and powerful spatial design, with which we sought support both within the city administration and among stakeholders and residents.
As part of this assignment, we worked out four scenarios, being
- a residential tower and library in the green space,
- a new library in the park,
- a new library at the current location, and
- retaining the library.
Based on the reactions at the info moments, we decided to keep a modified scenario 2 as the preferred scenario. In this new scenario, we are betting on the park as a large entity with the library to be central to it.
Specifically for this assignment, TML formulated a supporting vision of the desirable future use of the parking at Hendrik Heymanplein and mobility in the surrounding area. We did this based on our accumulated knowledge and experience in parking studies and policy plans for other cities.


